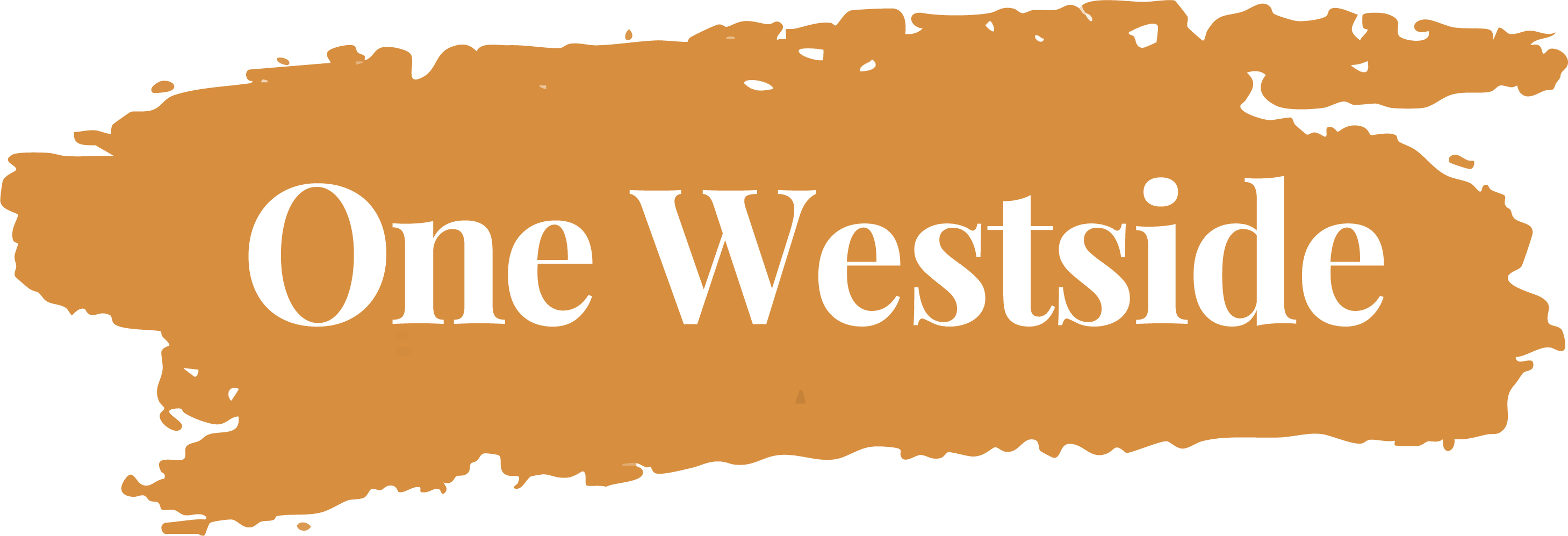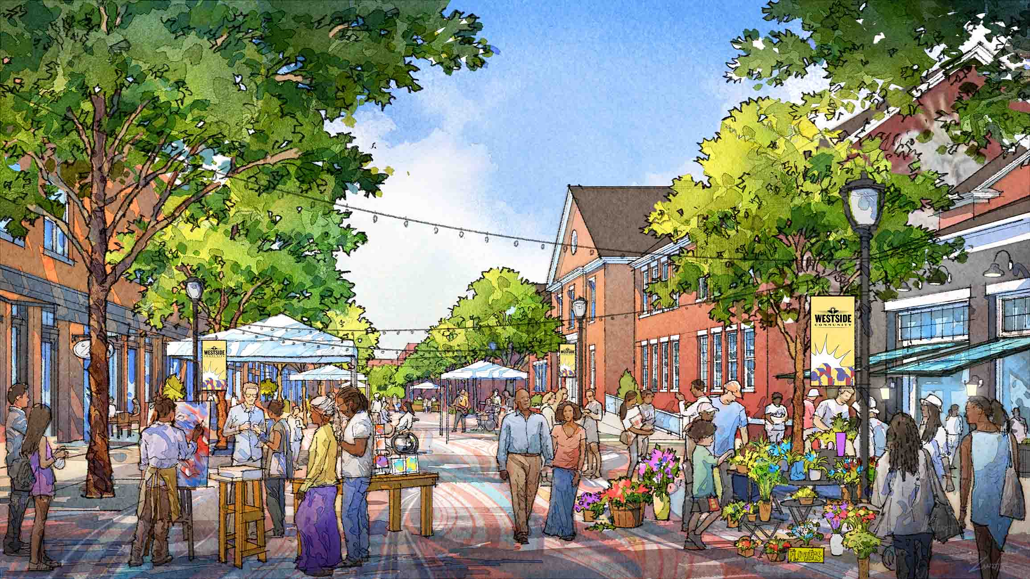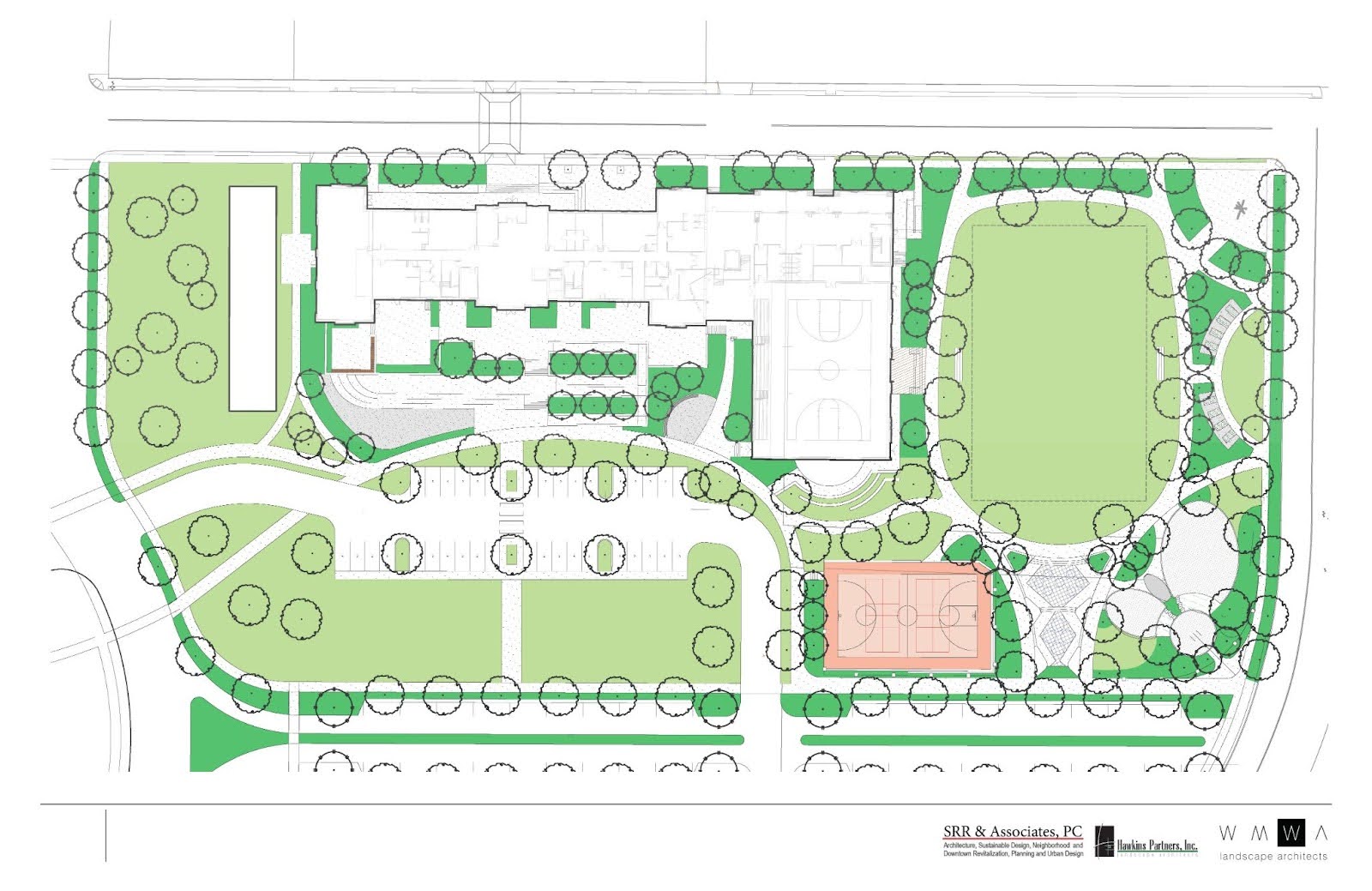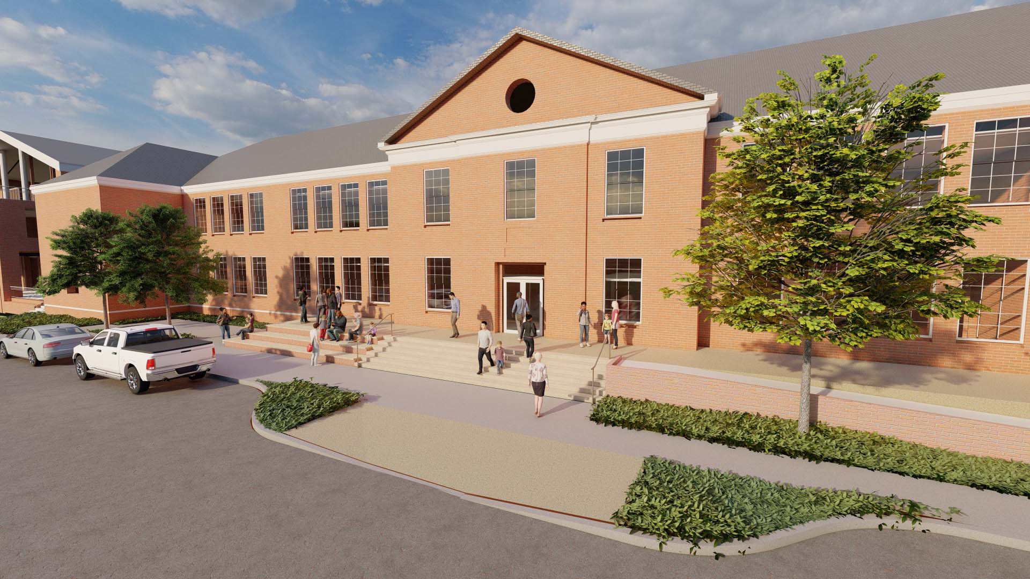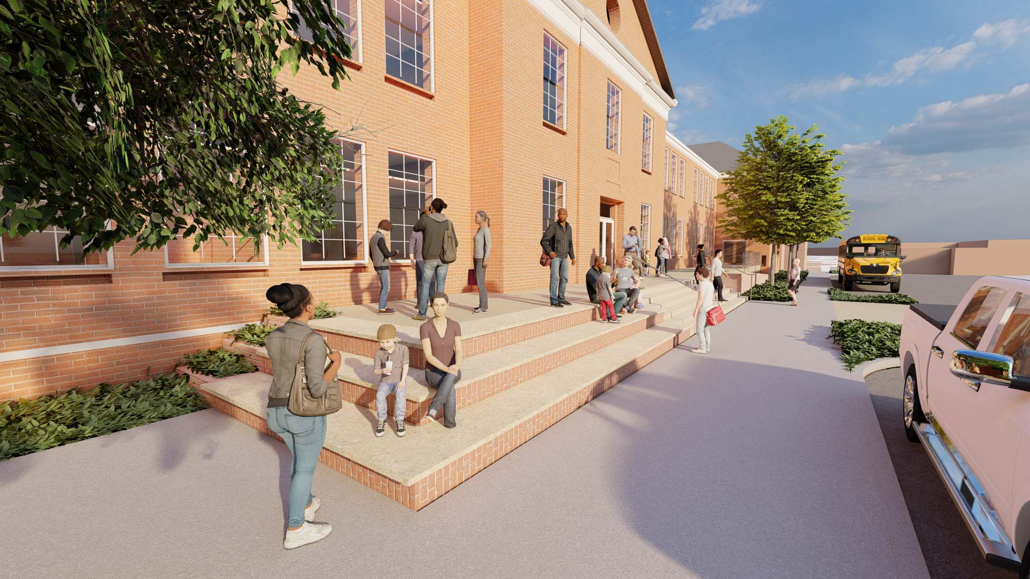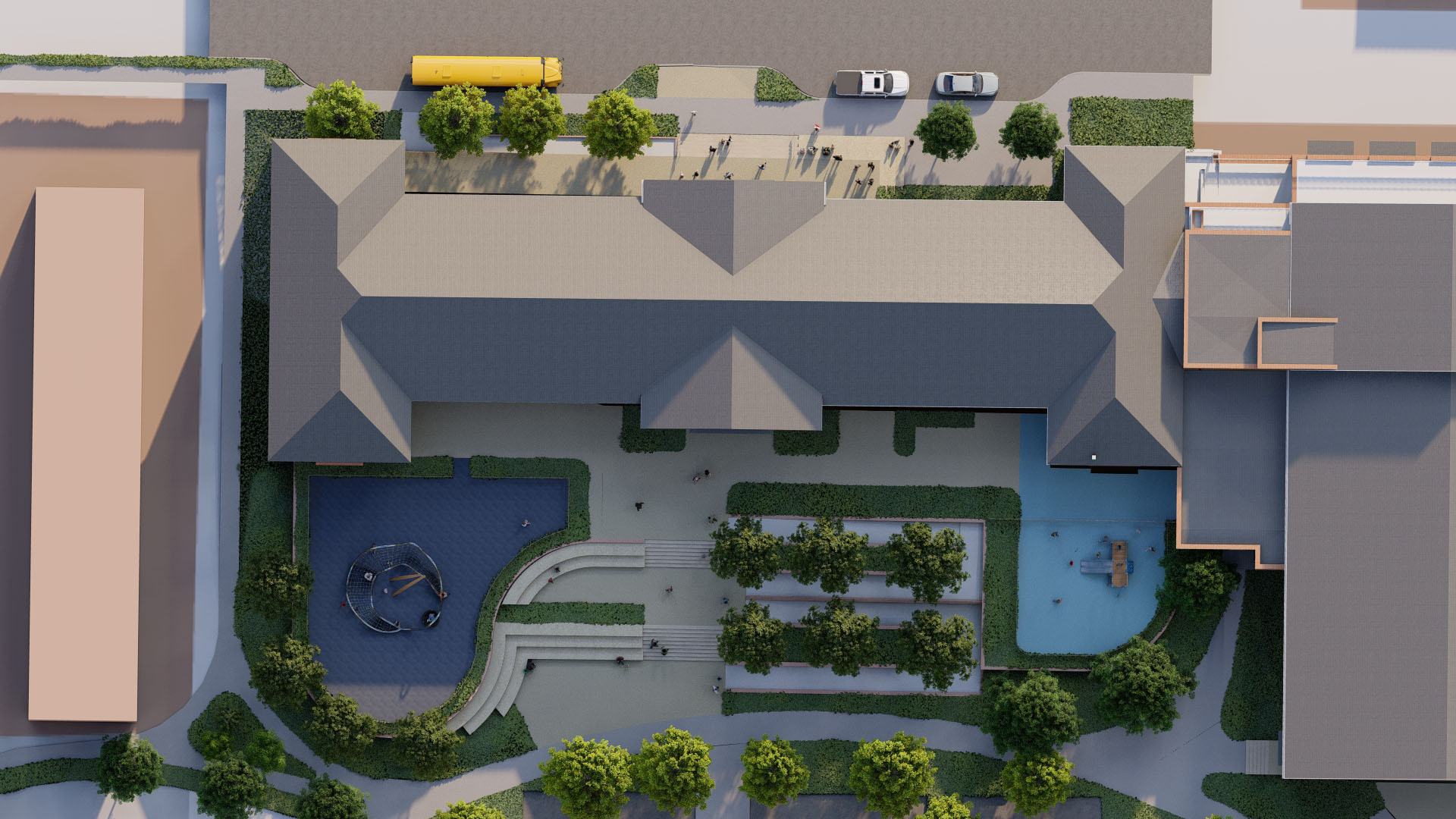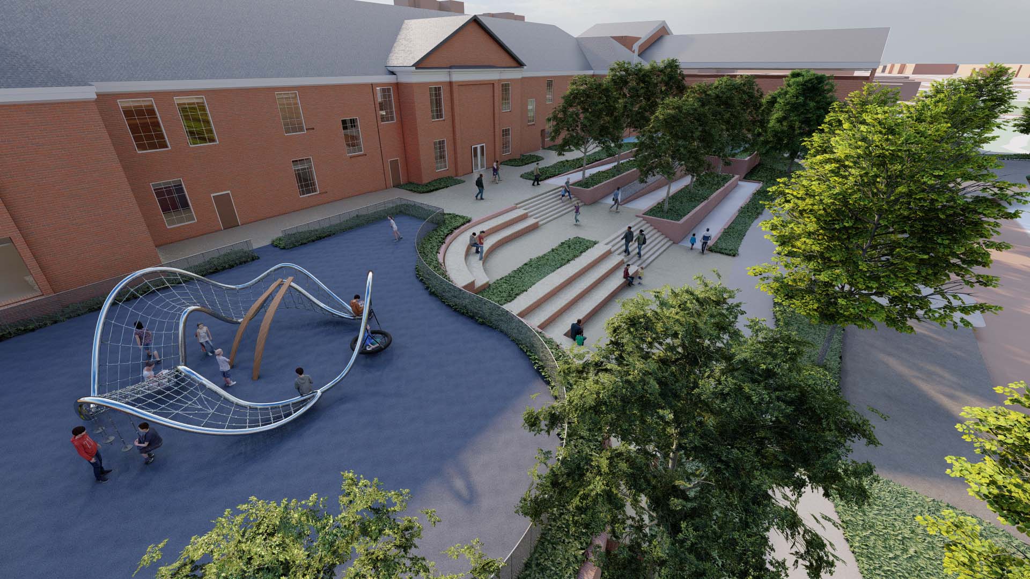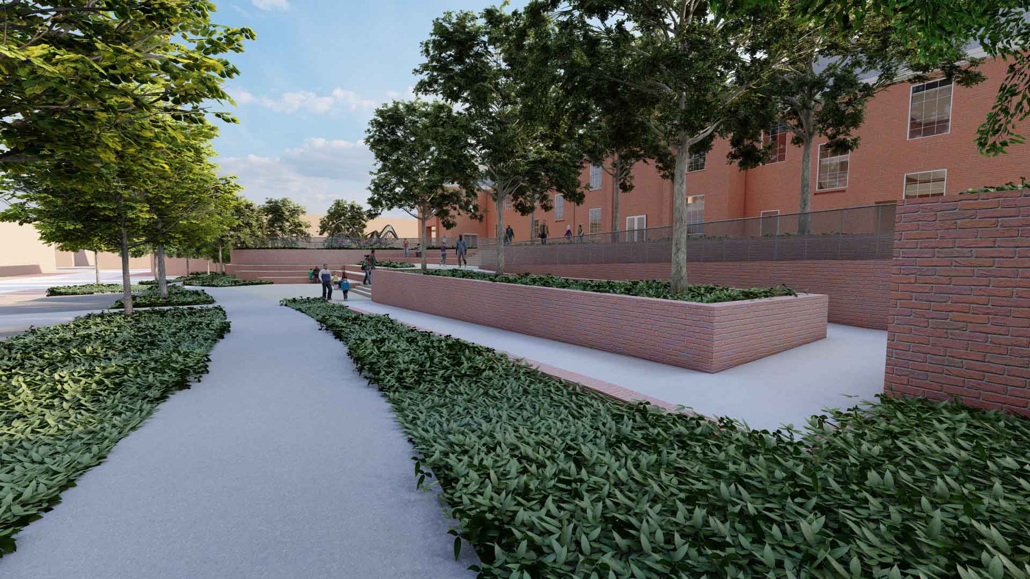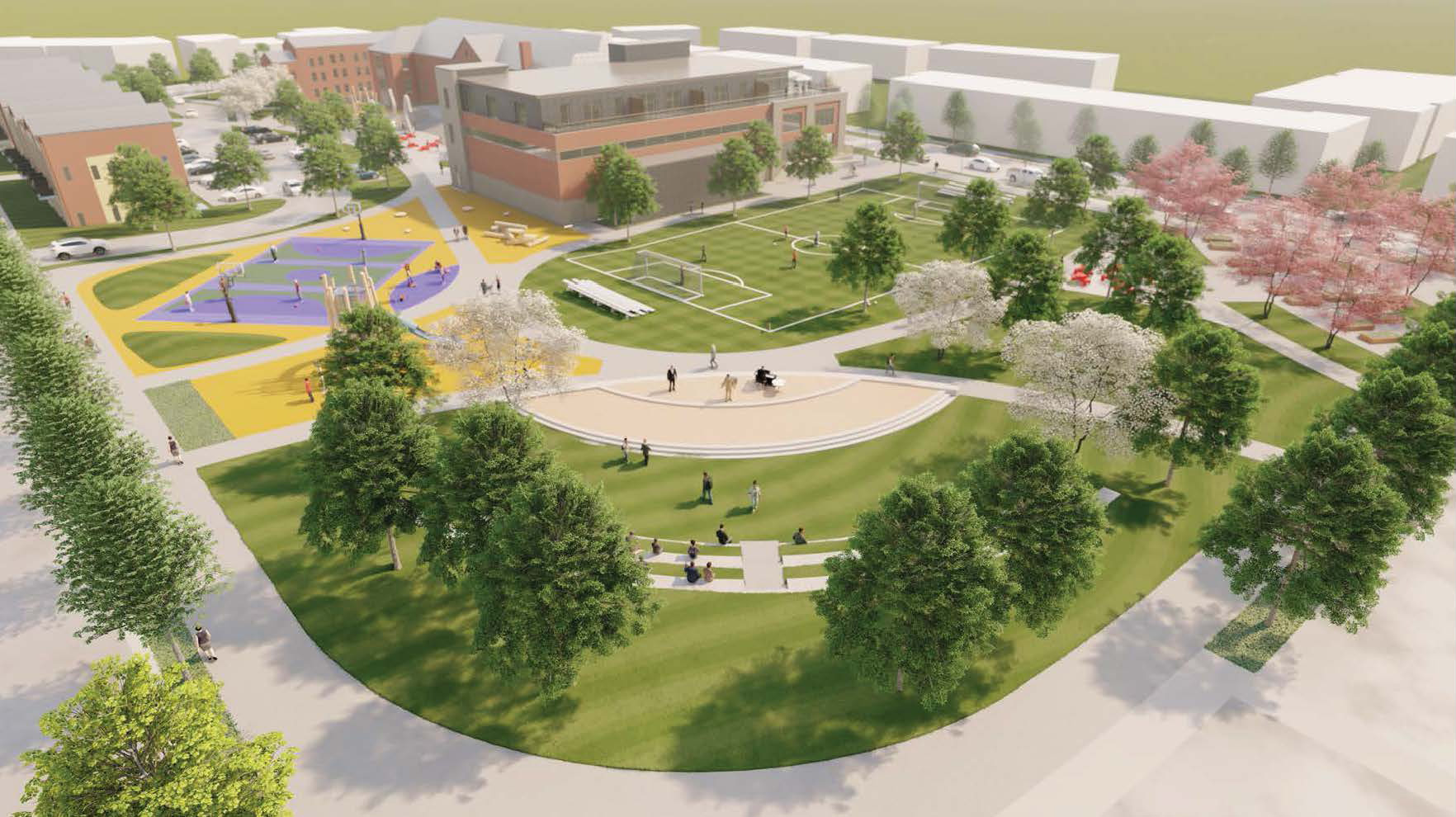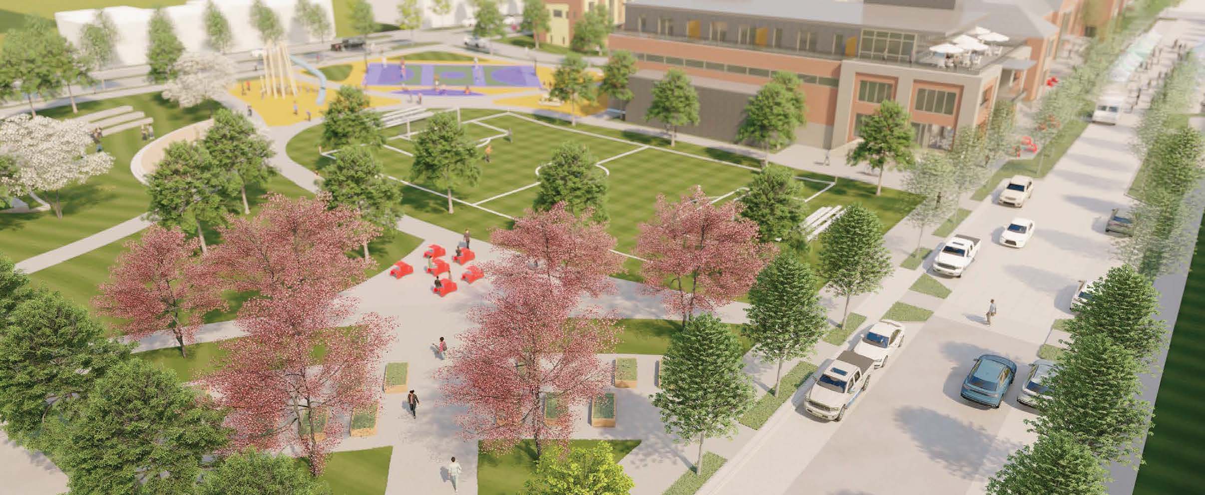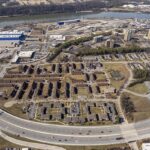James A. Henry Hub
4 Step Renovation & Expansion
James A. Henry Hub
4 Step Renovation & Expansion
Originally built as an elementary school, the James A. Henry building served Westside families before closing in 1980; now, it’s being transformed into a dynamic community hub.
James A Henry Hub
The James A. Henry building, located on Grove Street, has long been a central feature of the Westside neighborhood. Originally built as an elementary school, it closed in 1980 but continued to serve as a community resource in the late 1990s and early 2000s. Unfortunately, the building’s condition deteriorated over time, and it became unsuitable for use. The Chattanooga Housing Authority (CHA) and the City, in collaboration with SRR & Associates, PC and the Chattanooga Design Studio initiated a community-led design process to renovate the building and adjacent Sheila Jennings Park into a state-of-the-art community “Hub.”
This redevelopment provides a unique opportunity to create a space that will meet the unique needs of the neighborhood, offering essential services such as early education, health care, and youth programming. The goal is to ensure that these services are available right at area residents’ doorsteps, transforming the area into a thriving center for community life.
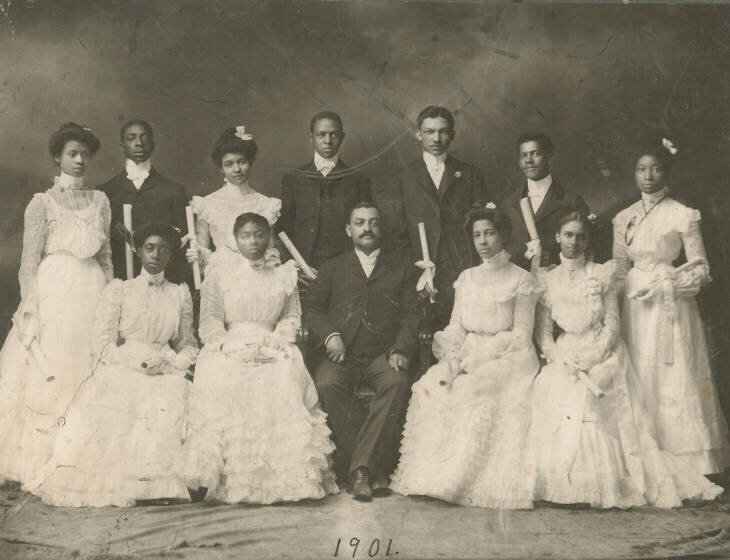
Principal James A. Henry surrounded by members of the graduating class of Howard High School, the first integrated public school in Chattanooga. James Henry, shown in this photograph, was the first African American principal of the school.
The James A. Henry Hub will become a cultural and developmental epicenter for the community, offering a variety of programs and services designed to meet the needs of all ages. The Hub will feature a 117-seat Head Start facility, art studios, health services, after-school and summer youth programming, a gym, and a computer lab. The adjacent Sheila Jennings Park will also be revitalized, providing additional recreational spaces for residents.
This redevelopment is more than just a building renovation; it represents a significant investment in the well-being of the neighborhood. Designed with a community-centered approach, the James A. Henry Hub will provide a range of services and amenities that will improve the lives of everyone in the community, from children and youth to adults and seniors. The Hub is envisioned as the heart of the Westside, ensuring area residents have the resources they need to thrive.
The redevelopment is happening in four phases, each designed to bring vital amenities and services to the community, ensuring long-term benefits for the neighborhood.
Development Stages
The first step renovates the historic building, adding a 117-seat Head Start, health center, classrooms, and playground.
Renovation of the Existing School, Addition of Health Center, and Early Learning Expansion
Step 1 focuses on renovating the historic James A. Henry building and includes the creation of a new 117-seat Head Start facility, complete with a playground and an industrial kitchen. The first floor will also feature classrooms designed for educational and social programs, while Erlanger Community Health Center will occupy a dedicated health services space in a newly constructed wing. This phase will lay the foundation for the Hub as a center for early learning, health, and community activity. Expanding access to early childhood education is a critical element of this phase, with the new Head Start program serving as a key resource for the community’s youngest residents.
The next step expands the building for youth and community spaces.
Expansion of the James A. Henry Building
Step 2 will expand the Hub to include a gymnasium, a multipurpose room, an IT center, and a Boys & Girls Clubhouse. These additions will provide a wide range of services, from sports and recreation to workforce development and youth programs. A catering kitchen and meeting spaces will also be included to support community events and gatherings.
The revitalization expands the park with a community garden, sports facilities, and a splash pad.
Sheila Jennings Park Renovation
Step 3 will focus on transforming Sheila Jennings Park into a vibrant neighborhood center. Planned amenities include a community garden, a multipurpose field and court, a walking trail, a performance area, and a splash pad. The splash pad will be designed with sustainability in mind, using motion-activated sensors to minimize water usage and offering a fun feature for children and families to enjoy. The park will provide a gathering space for community events and recreational activities, further enhancing the neighborhood’s quality of life.
The final step improves infrastructure with expanded parking, ADA compliant upgrades, and traffic-calming measures.
Sitework, Infrastructure, and Parking Lot Expansion
Step 4 will address the infrastructure needs of the site, including expanding parking lots and making necessary improvements to support the Hub’s operations. This phase will ensure that the community space is ADA compliant and equipped to handle the growing number of area residents and visitors. Enhanced traffic-calming measures along Grove Street will also be implemented to make the area safer and more inviting for pedestrians and event-goers.
